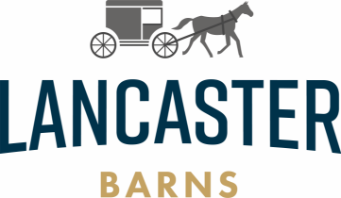Create an office or art studio, a she shed or man cave. Whatever the space is for, we can help you design one that works for your purposes.
This style is shown above with LP Lap siding but can be constructed with T1-11 Duratemp, LP smart side and vinyl siding. Door and window positions can be customized. Custom sizes available.
Standard features: 5' or 6' wide double full glass prehung insulated door, 9'6" front wall, 6'6" rear wall, 2) 24"x36" windows, 2/3) transom windows at the top of the front wall. Siding is LP Lap (5/7" your choice) unless you request otherwise. Roof overhang is 6" left, right and rear sides and 1' front side.
*Please ask us about insulation options if you are temperature controlling.
Get Your Price
Gallery
Choose from (3) Delivery Options
- Fully Assembled Structures delivered and dropped in place with the use of a truck-trailer and shed mover. Open unobstructed Access is needed for this delivery style. Within 300 miles this is usually the least expensive delivery.
- Kit Form for you to construct. This will require carpentry experience by the assembler.
- Assemble On site by our Carpentry Crew. Please call our helpful staff if this delivery is preferred so we can calculate a price based on style & distance.
For more details, please visit our Delivery Options Page.
When choosing the on site assembly or kit form delivery options, taller walls and roof pitches are available. Feel free to call for details options and pricing.
Quality Construction Details - Amish-built Sheds
- 16" on center (#2) 2"x4" wall studs (6' tall walls)
- Note: Mini Barn has 4' tall walls
- 16" on center rafters
- 16” on center pressure treated floor joists
- Pressure treated 4x4 shipping rails
- Double 2"x4" header
- 30 year architectural shingles
- One double door (4'/5'/6')
- NO OSB
Your Choice:
- 5/8" Plywood Flooring or LP ProStruct Flooring with SmartFinish
- 1/2” Plywood Sub-roofing or 1/2" LP TechShield
- 1/2” DuraTemp T1-11 Siding or LP SmartSide Panel with SmartFinish
Windows Details:
- (1) 18"x27" Window included with 6'x8', 8'x8', 8'x10' and 10'x10' sizes
- (2) 18"x27" Windows included with 8'x12 to 10'x16' sizes
- (2) 18"x36" or (2) "24x27" Windows included with 10'x18' or larger sizes
- Other window sizes available
- Note: Mini Barn comes with (1) small window










