
CUSTOM deluxe cape with LP LAP siding

Classic Shed with Dormer -1
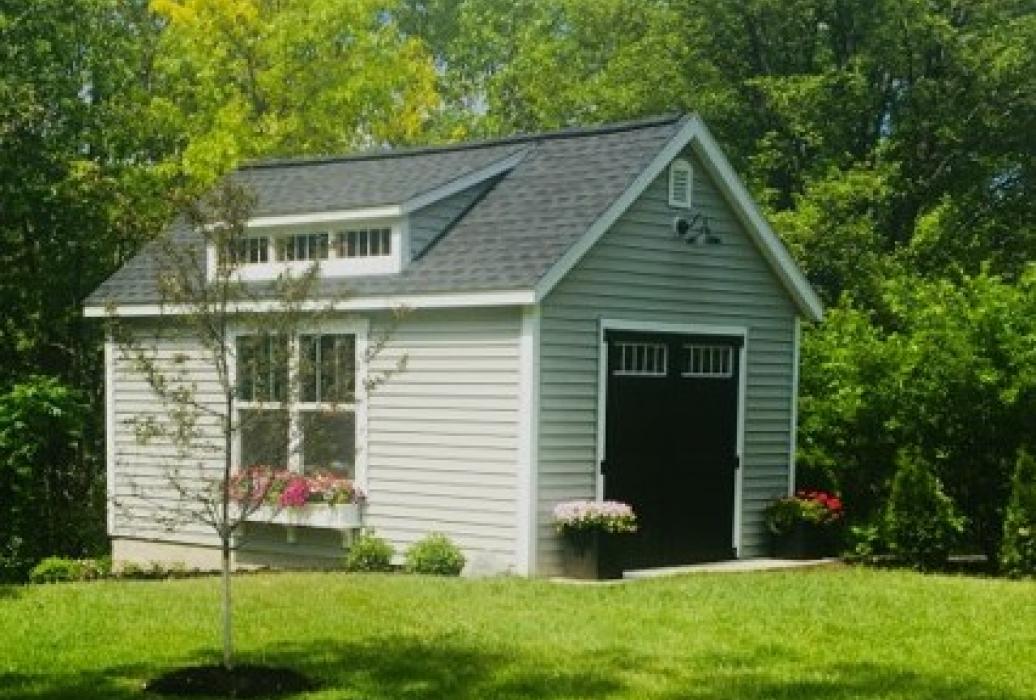
taller walls- available in on site assembly only

12x16- 8ft walls-10/12 roof pitch available in on site assembly only
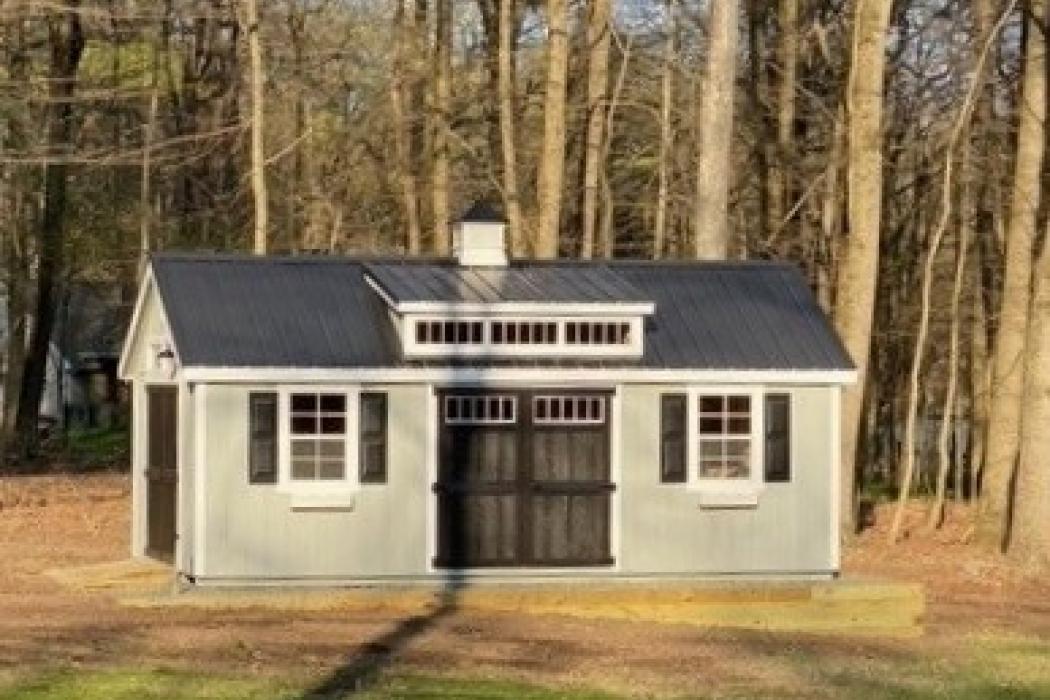
Need taller walls but still want the dormer? Walls can be taller if roof pitch comes down on fully assembled structures. If built on site, both taller walls and taller pitch can be done.

CUSTOM deluxe cape with LP LAP siding

Classic Shed with Dormer -1

taller walls- available in on site assembly only

12x16- 8ft walls-10/12 roof pitch available in on site assembly only

Need taller walls but still want the dormer? Walls can be taller if roof pitch comes down on fully assembled structures. If built on site, both taller walls and taller pitch can be done.

CUSTOM deluxe cape with LP LAP siding
The Classic Deluxe Cape Cod is a small but noticeable tweak on the Classic Cape Cod. The Deluxe structure features shorter walls and a taller 10/12 roof pitch. With an added dormer, it adds both space and light. Wall heights: 8' wide =76" walls, 10' wide =70" walls, 12' wide= 66" walls and 14' wide=60" walls. Higher walls are only available with on site assembly.
Price includes a 6' dormer with transom windows with sizes 8 x 12-10x12 and an 8' dormer in sizes 10 x 14 and longer. One double door, two garden end vents, and three 24x36 windows.
Get Your Price
Gallery

Classic: Deluxe Cape Cod Shed: 12' x 16' - Build On Site to accommodate taller walls & 10/12 roof pitch

New England Classic Vinyl interior 10x14 (1/2" plywood behind vinyl)

Classic Shed with Dormer -2

Classic Shed with Dormer T1-11-1

12x16- 8ft walls-10/12 roof pitch-8ft dormer available in on site assembly only

12x16- 8ft walls-10/12 roof pitch available in on site assembly only

flower box with rod iron hanger

Classic: Deluxe Cape Cod Shed: 12' x 16' - Build On Site to accommodate taller walls & 10/12 roof pitch

New England Classic Vinyl interior 10x14 (1/2" plywood behind vinyl)

Classic Shed with Dormer -2

Classic Shed with Dormer T1-11-1

12x16- 8ft walls-10/12 roof pitch-8ft dormer available in on site assembly only

12x16- 8ft walls-10/12 roof pitch available in on site assembly only

flower box with rod iron hanger

Classic: Deluxe Cape Cod Shed: 12' x 16' - Build On Site to accommodate taller walls & 10/12 roof pitch
Quality Construction Details - Amish-built Sheds
- 16" on center (#2) 2"x4" wall studs
- 16" on center rafters
- 16” on center pressure treated floor joists
- Pressure treated 4x4 shipping rails
- Double 2"x4" header
- 1/2” plywood walls with vinyl overlay
- 4" straight lap and dutch lap vinyl profiles available standard
- Cedar impressions vinyl and color matches are also available upon request
- Contact our staff for options and pricing
- 30 year architectural shingles
- NO OSB
Your Choice:
- 5/8" plywood flooring/ LP ProStruct Flooring with SmartFinish
- 1/2” plywood sub-roofing or 1/2" LP TechShield
Classic Details:
- Includes one 4' wooden classic double door
- Classic walls are 6' tall with a 7/12 roof pitch
- In kit form or build on site, both walls and roof pitch can be taller
- Classic Deluxe walls are 5-1/2' with a 9/12 roof pitch for a more dramatic appearance
- Overhang of 6" or 3-1/2" with wider roofline trim (Ask sales staff upon order)
- (2) 18"x36" or (2) 24" x 36" Windows with wider trim included with all sizes
- Classic Deluxe door needs to be positioned on the gable/peak side since the eave side walls are too low unless a kitted version with taller walls is ordered. This can be either a kit for you to assemble or one we build on your site. See our sales staff for options and pricing.
Choose from (3) Delivery Options
- Fully Assembled Structures delivered and dropped in place with the use of a truck-trailer and shed mover. Open unobstructed Access is needed for this delivery style. Within 300 miles this is usually the least expensive delivery.
- Kit Form for you to construct. This will require carpentry experience by the assembler.
- Assemble On site by our Carpentry Crew. Please call our helpful staff if this delivery is preferred so we can calculate a price based on style & distance.
For more details, please visit our Delivery Options Page.
When choosing the on site assembly or kit form delivery options, taller walls and roof pitches are available. Feel free to call for details options and pricing.
Frequently Asked Questions
Buying a shed can be and intimidating experience if it is your first time. Don’t hesitate to ask a lot of questions. We look forward to them!
How do I know which receiving option is right for me?
Location and Access
Location:
If you are within a 300 mile shipping radius, a fully assembled version of the structure may be an option for you. Beyond that, a kitted form may be the answer. This will depend on the product and it is good to review options with our friendly staff.
Access:
It helps to ask yourself if access to the site you have for the structure is an issue. Here are a few obstruction examples:
- Trees or tree branches
- Mailboxes, fences, gates, or shrubbery
- Telephone poles or overhead wires
- Septic tanks, drain fields, or gas lines
- Inclines, declines, or grade
- Soil condition
- Narrow entry from the road
If the answer is no, nothing impedes access to the site, a fully assembled version is usually the least expensive way to receive your structure within a 300 mile radius of our site.
If the answer is yes, there are obstacles that cannot be removed, a kit for you or your carpenter or a kit where we come build at your site, is the next best option. This is called a build on site. In some cases traveling distance will prohibit this option.
Please feel free to discuss delivery options with our staff!
What does a full assembled delivery look like?
See, “Delivery Options,” Tab on the left.
Is it cost effective to ship a fully assembled structure to my delivery site?
Kits can be cheaper long distance. Please see the "click here for a delivery estimate" on the home page or call for a shipping quote. We would be happy to help you calculate the cost of shipping options.
How are the kits shipped?
The kit forms come on a small home delivery flatbed trailer, a large long distance tractor trailer or an enclosed box truck. Lancaster County Barns structures exceed size and weight requirements for UPS or FedEX.
What if I have no construction experience and do not feel comfortable assembling a kit?
You can hire a local contractor or in most of Lancaster County Barns product line, you can have us BUILD ON SITE.
What is a BUILD ON SITE?
A build on site is where a crew of people come to your property and assemble the structure for you at your location. If this is your situation or preference please speak to a Lancaster County Barns Sales representative. In some cases traveling distance will prohibit this option. On site assembly adds labor cost to the structure.
What kind of truck delivers a fully assembled building?
Most commonly used for structures 6' wide -14' wide and anywhere from 6'-36' long is the HOME DELIVERY TRUCK. These trucks are usually a 4 wheel drive pick-up truck with an 8' wide flatbed trailer hitched on the back. These trailers are usually about 3' off the ground and run from 24-36' long. See the, “delivery options,” tab and view the first video link. In addition to the truck and hydraulic trailer, the use of a shed mover is an option. This is a smaller motorized tool that is good for tight sets.
We use a tractor trailer size delivery truck for larger structures and double wide garages. Since the tractor trailer flatbed extends sometimes up to 48' or so this is a good option to transport large garages or barns depending on the distance of the delivery site from Lancaster county PA. Once the unit is off loaded, the use of a forklift type tool called the, “mule Tool,” is used to set the structure. See the, “delivery options,” tab and view the second video link.
If none of the above situations suit you or prevent you from receiving a fully assembled building and you have decided this option is for you, here is some information on fully assembled shipping...
What is your Warranty?
Please see our “Warranty” Tab. We strive for excellent construction and service at a fair price with quality materials.
Do I need a Foundation?
Please refer to the “Foundation Guide” Tab
Upon order how long does it take till I can receive the structure?
We strive for a 4 week turn-around from time of order and ship as close to that date as possible but it will depend on a few key factors:
- Time of year - Typically spring is the busy season and build times can go beyond 4 weeks.
- Delivery restrictions - Including DOT regulations for times of day, construction & holidays.
- Ground conditions at your site - It may be too wet or too soft for the truck to drive onto the ground. Even though it delays your receiving your structure, it is best to reschedule for good ground conditions.
- Unforeseen delays - Sometimes the trucks or drivers run into issues outside of our control. It’s rare but it does happen.
What are my payment options?
We accept most major credit cards. Ask our staff for certified check discount options. (Some custom quotes are not eligible for this.)
Do you have any past clients I can talk to or online reviews?
Please visit our FaceBook Page and Google Reviews as well as our Client review tab.
Do I need a permit?
Most likely, yes. It is the property owners responsibility to check with your township.
Some of the questions you may want to ask:
- Do I have the size property allowable for the structure I am considering?
- Do I have any set back restrictions from my property line?
- Are there any impervious surface restrictions?
- Are there any Height restrictions?
- Are there any other restrictions I need to be aware of?
- Will I need architectural or engineered drawings for this structure?
- Typically required on larger or commercial structures and if wind/snow load restrictions come into effect.
- Not typically needed for simple storage sheds unless you are in a risk zone.
What is the best was to contact Lancaster County Barns?
Please call, email or request a quote online and someone will respond between 9AM and 5PM EST Monday through Friday with a few exceptions of holidays.
Recommended Site Preparations
Lancaster County Barns is not responsible for site prep. Your town may have specific requirements for shed size, placement or foundation etc., if not, here are some suggestions: (Please feel free to call, place a sales quote, at no cost, and we will provide a floor plan and specs upon your request. This provides you with documentation to supply your town if permits are necessary.) If you would like to contract a professional, we recommend you contact BedRock Siteworks - www.bedrocksiteworks.com
Pressure Treated Shipping Rails
Your structure may be placed directly on the ground due to the pressure treated 4x4s. It is important to leave an air space under the floor so as NOT to trap moisture.
Stone Pads
Your structure may be set on a 4" to 5" deep pad of 3/4" Clean or 2B stones (3/8" to 1/12"). This is stone without powder/dust mixture. The reason is that the dust eventually washes away and may cause additional settling. In order to inhibit weeds and deter moisture, we recommend that the stone perimeter extend 12" beyond your structure perimeter. Do not store mulch or topsoil against the side of your structure. A stone pad can be installed by framing with landscape timbers or 4x4s and then filling flush with stone, or by digging out 4" of soil and installing ground level stone.
Concrete Blocks
If your structure is 10x12 or under you can set it on concrete blocks, blocking should not extend more than 6" out of the ground. In order to avoid a large step into the shed, we recommend you use 2" or 4" concrete blocks or dig the blocking into the ground near ground level. These may sink over time and your shed will then be unlevel.
Sonotubes/Concrete Forms
8"-18" wide concrete piers. These need to be set below frost level, just above ground level and level to one another. Ask your town for any recommended spacing. At minimum we suggest the 4 corners and one in the center. (See foundation rails on our spec sheets for placement and speak to our sales staff to make sure the tube placement will work for the delivery process.) Gravel is recommended between tubes.
Concrete Pads
Your structure may be set on a concrete pad. When installing your concrete pad, keep your pad as close to ground level as possible.
Proper Care
Given proper care your structure will exceed its lifespan. Moisture is the enemy. Airflow is the solution. Do not set anything against the exterior of your structure for extended periods of time. Do not plant flowers, shrubs, or trees directly next to your structure.
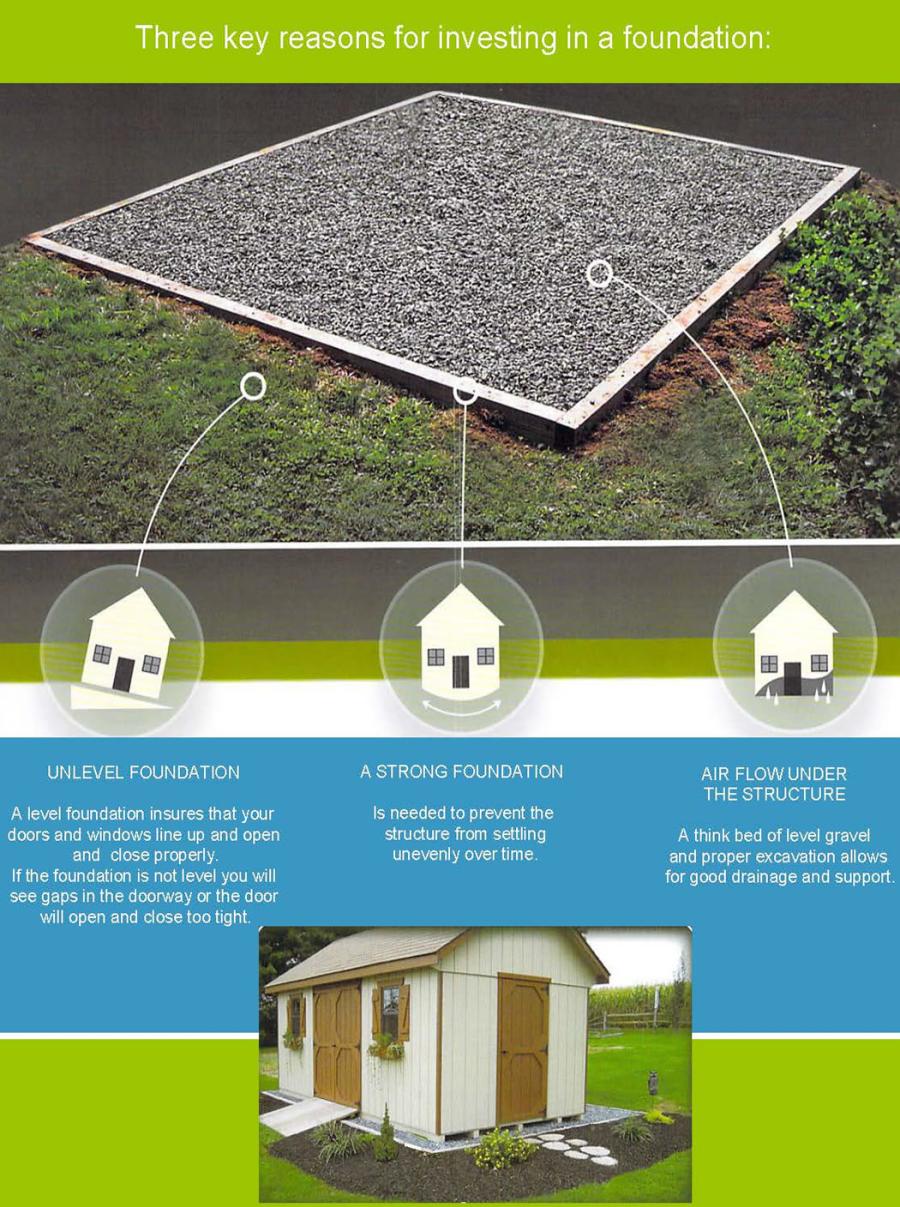
Lancaster County Barns Warranty
Full Warranty Terms
Lancaster County Barns structures come with a 1 Year Full Warranty top to bottom against manufacturing defects and workmanship.
Limited Warranty Terms
Lancaster County Barns structures come with a 5 Year Limited Warranty on labor, materials, and structural soundness.
Extended Limited Warranty Terms
Lancaster County Barns offers an optional 10 Year Extended Limited Warranty on labor, materials, and structural soundness. The cost is 5% of the structure price with a minimum of $100 and is only valid if paid for at the time of purchase. Please speak with a Sales Representative for more details.
Conditions and Limitations
- Building must be maintained properly, as needed, including, but not limited to, repainting/staining, re-caulking, level foundation with proper drainage, and perimeter of base kept clear of leaves, grass and other debris.
- Movement of building from its original location or alteration to building may void warranty.
- This Warranty does not include color change arising due to normal weathering, damage resulting from misuse or neglect, commercial use, failure to follow assembly instructions, natural disasters, fire, flood, windstorm, and other causes beyond our control.
- This Warranty is extended only to the original purchaser. A purchase receipt or other proof of date of original purchase will be required before warranty service is rendered.
- Notice of failure or defect must be reported to Lancaster County Barns within a reasonable time.
- Lancaster County Barns reserves the right to discontinue or change components. If a component has been discontinued or is not available we reserve the right to substitute a component of equal quality as may be compatible.
- In no event will Lancaster County Barns be liable for loss or damage to personal property placed in building. There are no express warranties except as listed above. The Warrantor shall not be liable for incidental or consequential damages resulting from the use of this product, or arising out of any breach of this warranty. All express warranties are limited to the warranty period set forth above.
Claim Procedure
To make a claim under this Warranty, please send a written description of the defect along with your name, address and telephone number to the address below. We may request a photograph of the defect or permission to inspect the building. All repairs will be made within a reasonable time.
Lancaster County Barns
Attn: Warranty Claim Department
930 Red Rose Court - Suite 200
Lancaster, PA 17601
In the event that your structure if found defective, we will repair or replace the defect, at Lancaster County Barns discretion, free of charge.
Custom Fit Storage Solution
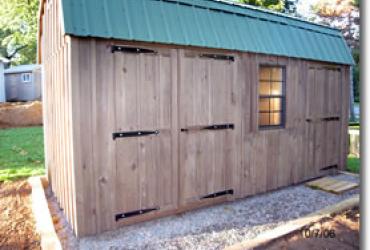
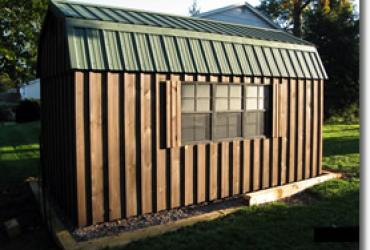
Hello Lancaster County Barns!
I am writing you to say thank you. I always wanted a shed and had planned to build one using the set of plans I had on hand for nearly 55 years. By the time I got desperate for a shed I realized that I needed a shed bigger than the set of plans diagramed.
I knew after one look at Lowes or Home Depot and was convinced that there had to be something better out there. Thanks to an Internet search I found Lancaster County Barns. Your customer service was the best part of the experience. Your process allows the customer to custom build. It isn't possible to depict all of your possibilities in catalog form. Thankfully my customer representative was willing to listen to my ideas and not tell me "no" right away. Erika took the time to explain and research the different options that I wanted and construct the shed that I wanted, not trying to get me to buy one that was sitting on a lot in the middle of nowhere. Her commitment to my needs made me realize that I had made a good choice on where to spend my money. Once I had gotten my sales quote, estimated delivery and floor plan my order went to production and then came the delivery.
I was skeptical about my delivery and a bit anxious about the way it was explained, but the actual installation was excellent. My shed was put down in the heaviest rainstorm of the season. However, my driver did an excellent job to position the shed where I wanted without any mishaps.
Once I had my shed there was no break in required. The quality construction of the structure made custom fitting a breeze. I am really enjoying my shed.
I was also a little worried about purchasing my shed online without seeing the product that I was buying because my experience has been that you never really know what you are getting until it arrives. When my shed was delivered the quality met my expectations.
The thing that really made the difference in my purchase decision and overall happiness with your product was that it is one of the few genuine quality items still available and made in America.
I would definitely buy from Lancaster County Barns again and I am so confident in your product that I will be recommending your company to my friends and family.
Thank you
Bob Slaughter
Dream Car Storage
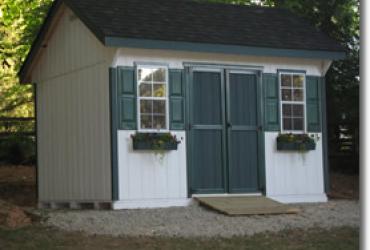
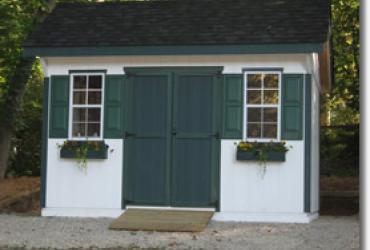
Dear Lancaster County Barns,
We decided that we needed a storage shed when my wife recently bought her "dream car", a convertible. We realized we had no room in our garage to park it in due to the accumulation of 10 years worth of "stuff" the kids and we have outgrown or don't use anymore. We then realized we desperately needed storage space. So I started my hunt to find a shed.
We found Lancaster Barns on the internet. I thought to myself "this is easy; I can shop from home and get what I need."
Once I contacted customer service they were always friendly, responsive and timely. This is one of many reasons why we decided to use Lancaster Barns. Don't get me wrong we looked at other suppliers of sheds of course as I like to get a good deal. We were impressed with the service we received over the phone, the style and choices of sheds offered by Lancaster Barns and frankly, the reputation of the Amish workers who built it for us.
The delivery was pretty flawless. Ben, the foreman, called in advance on the day of delivery to confirm the time and to make sure the directions to our house were accurate. The crew arrived within the hour as promised. When Ben arrived, he introduced himself, reviewed the site and made sure the placement would be exactly as we wanted. He even apologized in advance for any (very minor) broken branches incurred in moving the shed from the truck.
The quality of the shed is excellent. The doors and windows are all in alignment and the "fit and finish" is perfect. We would not only purchase another product from Lancaster Barns, but we have also recommended your company to our friends.
So far, we continue to admire the quality and workmanship of our shed. What we really like about it is that the shed itself is so attractive, it fits into our landscaping. There is no reason to "hide it" in the back yard. Compared to the sheds available from Home Depot, Lowes, etc., this is one big reason we went with your company. Your products, in terms of quality and appearance, are just clearly superior.
The one thing that really impressed me with your company is that everyone delivered on their promises, from the help we received in getting the shed we wanted, to the building crew arriving on time and doing a quality job.
Thanks again!
Carl & Nancy Frandsen
