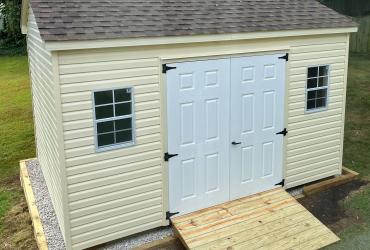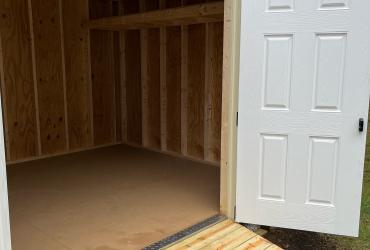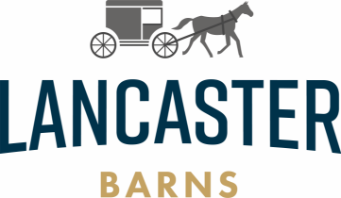In our most recent project, a customized outdoor backyard shed was designed to meet specific storage needs. The client opted for a Standard A-frame Structure with Prairie Wheat maintenance-free vinyl siding, paneled doors, and two windows on each side. To accommodate the request for increased height, we fabricated taller walls, a higher door opening, and additional interior wall space. For optimized storage, we included a larger wooden shelf and a wooden ramp for seamless entry.
Other features to note:
- Diamond plate entry to keep the edge in good shape from equipment traffic.
- Taller walls for additional wall space and a taller door opening.
- Quality 2x4 framing placed 16” on center.
- Loft to maximize interior storage space.


Working with Lancaster barns was a pleasure. Everyone was very accommodating and professional. The install of our shed was done in a timely manner and done in one day, the installers were very well mannered and professional. I would highly recommend Lancaster Barns.


