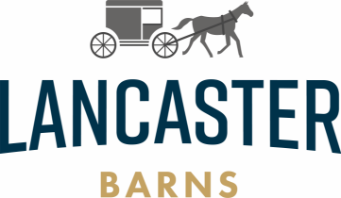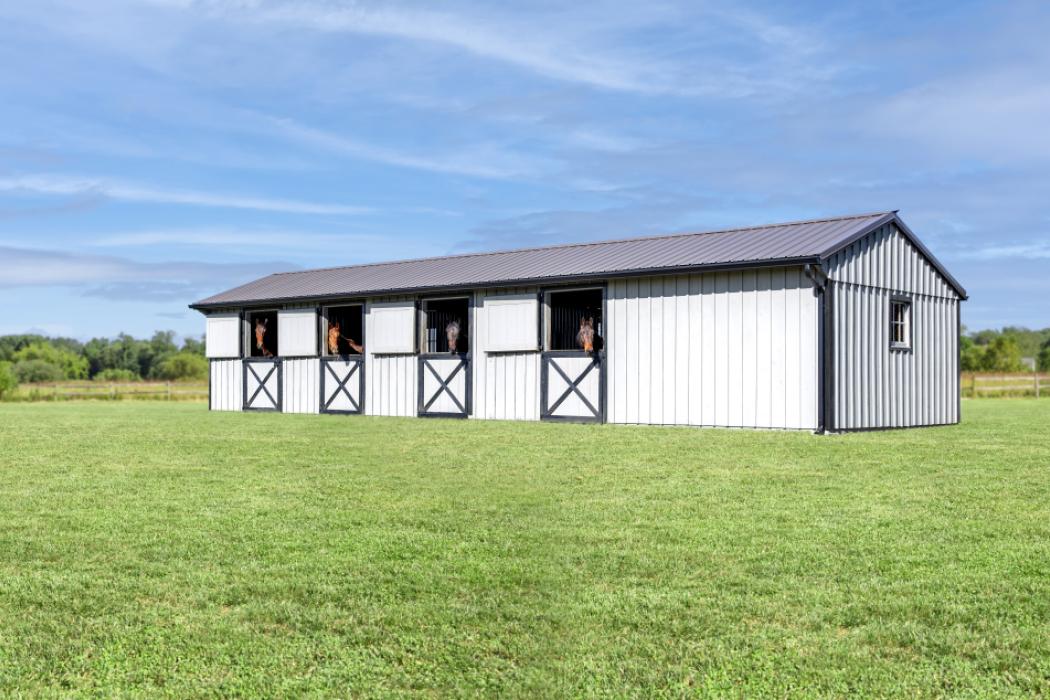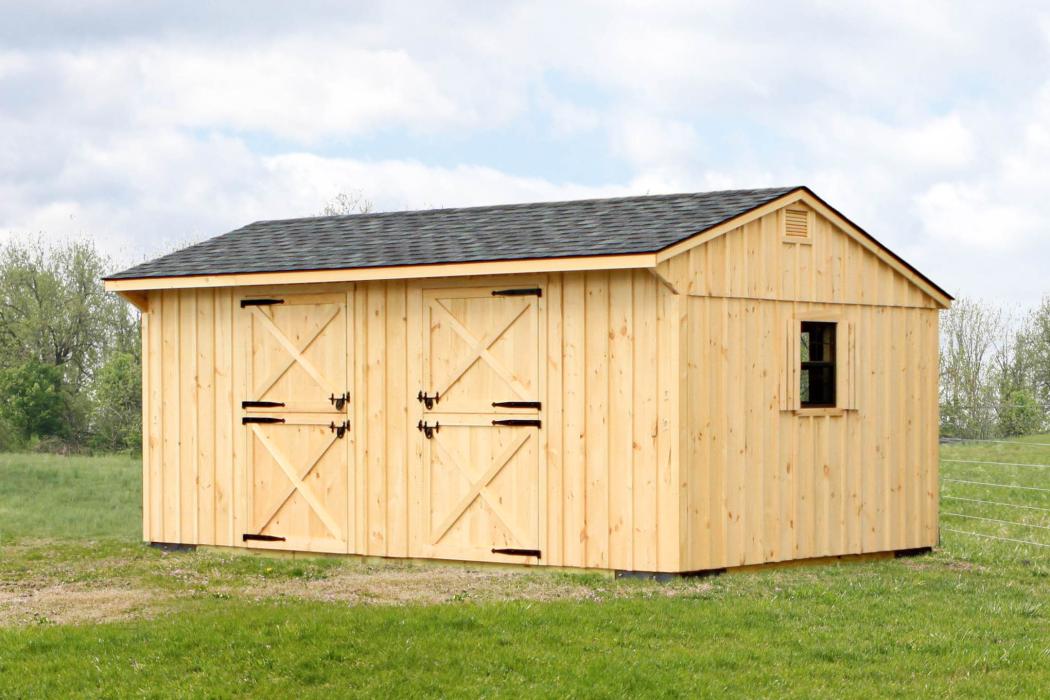Lancaster County Barns offers custom stall barns to suit your equine needs. Please feel free to call in a design a barn just for you or choose a common size below. Stalls come standard with (1) vertical sliding stall widow with screens and with metal grills, oak kick boards, a 4x7 dutch door with horseshoe hardware and chew guard and no floor. If there is more than (1) stall, a half wall with metal grills on top or a solid wall, divides each stall. For an added cost you can choose a door in this wall or a removable partition.
Tack/Feed rooms come with a floor, (1) window vertical sliding window with screens, (no metal grills) and a single 36" x 6'6" exterior solid panel wooden door. Gable end vents are included as a standard. One color stain or paint is included. Trim color is optional and an added charge.
Get Your Price
Gallery
Quality Construction Details - Amish-built Horse Barns
- (#2) 2"x4" Oak wall studs
- Walls rest on 6"x6" pressure treated shipping/foundation rails
- Oak kick boards are 4’ from bottom of framing in stalls
- 16" on Center rafters with double gussets
- 1/2” LP TechShield Radiant Barrier sub-roofing
- 30 year architectural shingles (optional metal roofing is an up charge)
- 10” wide x 7/8” thick white pine boards
- 1-3/4" wide x 7/8” thick white pine battens
NOTE: Unless ordered otherwise, if metal roofing is selected no plywood is on the roof, purlins are set on 2"x4" framing and metal on top of that. Please ask us about double bubble roof insulation if the metal roof option is chosen. Spacing is 20".
Choose from (3) Delivery Options
- Fully Assembled Structures delivered and dropped in place with the use of a truck-trailer and shed mover. Open unobstructed Access is needed for this delivery style. Within 300 miles this is usually the least expensive delivery.
- Kit Form for you to construct. This will require carpentry experience by the assembler.
- Assemble On site by our Carpentry Crew. Please call our helpful staff if this delivery is preferred so we can calculate a price based on style & distance.
For more details, please visit our Delivery Options Page.
When choosing the on site assembly or kit form delivery options, taller walls and roof pitches are available. Feel free to call for details options and pricing.









































