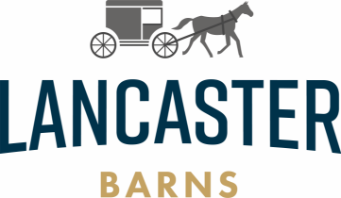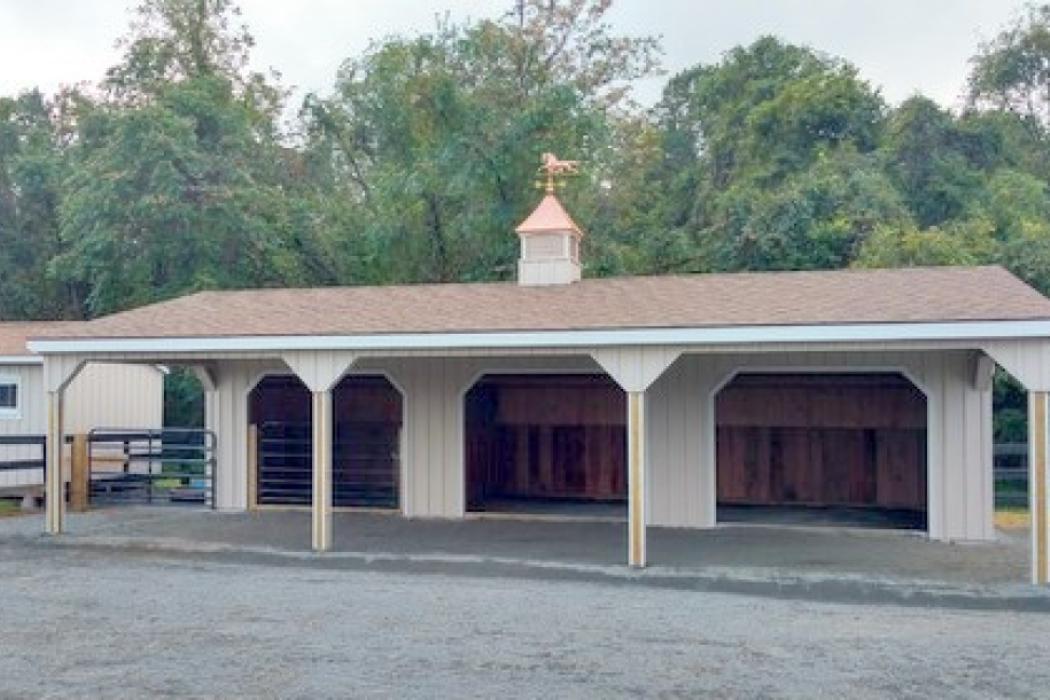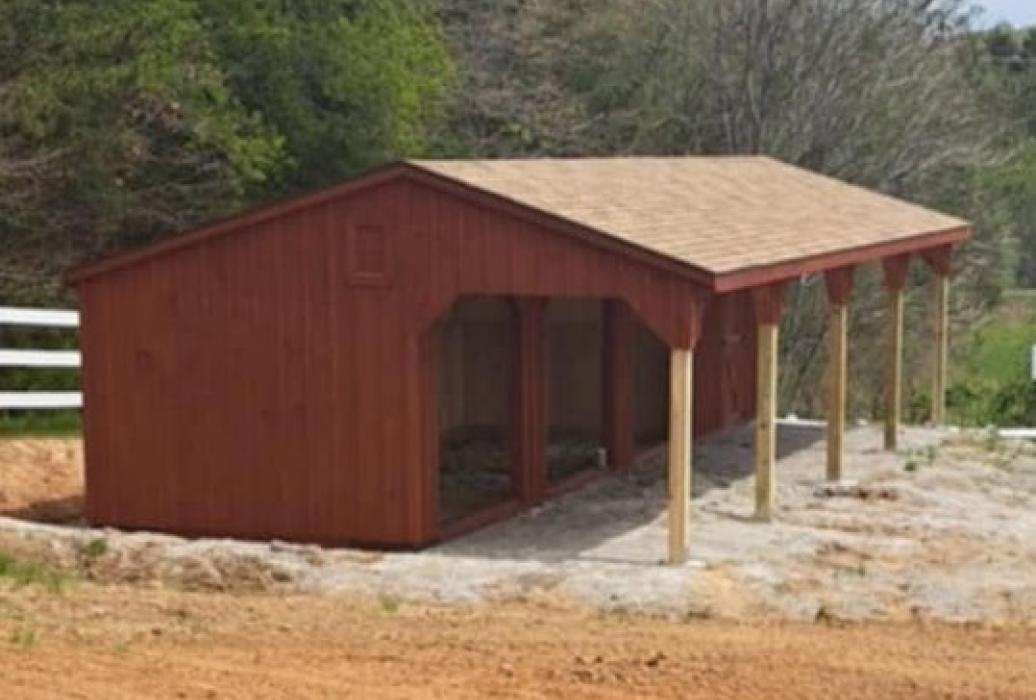Lancaster County Barns offers custom run-in sheds to suit your equine needs. Overhangs are offered in 8', 10' & 12'. Sizes range from 8', 10', 12' wide up to 48' long.
Made with rustic rough-hewn white pine siding, oak framed, oak kick boards & 7' high openings.
Choose from our paints or stains or ask our sales staff for a custom color match.
If you would like a 1/2 wall divider with metal grills dividing the openings or feed rooms and feeders built on, please contact our sales staff to help with pricing and options.
Get Your Price
Gallery
Quality Construction Details - Amish-built Horse Barns
- (#2) 2"x4" Oak wall studs
- Walls rest on 6"x6" pressure treated shipping/foundation rails
- Oak kick boards are 4’ from bottom of framing in stalls
- 16" on Center rafters with double gussets
- 1/2” LP TechShield Radiant Barrier sub-roofing
- 30 year architectural shingles (optional metal roofing is an up charge)
- 10” wide x 7/8” thick white pine boards
- 1-3/4" wide x 7/8” thick white pine battens
NOTE: Unless ordered otherwise, if metal roofing is selected no plywood is on the roof, purlins are set on 2"x4" framing and metal on top of that. Please ask us about double bubble roof insulation if the metal roof option is chosen. Spacing is 20".





